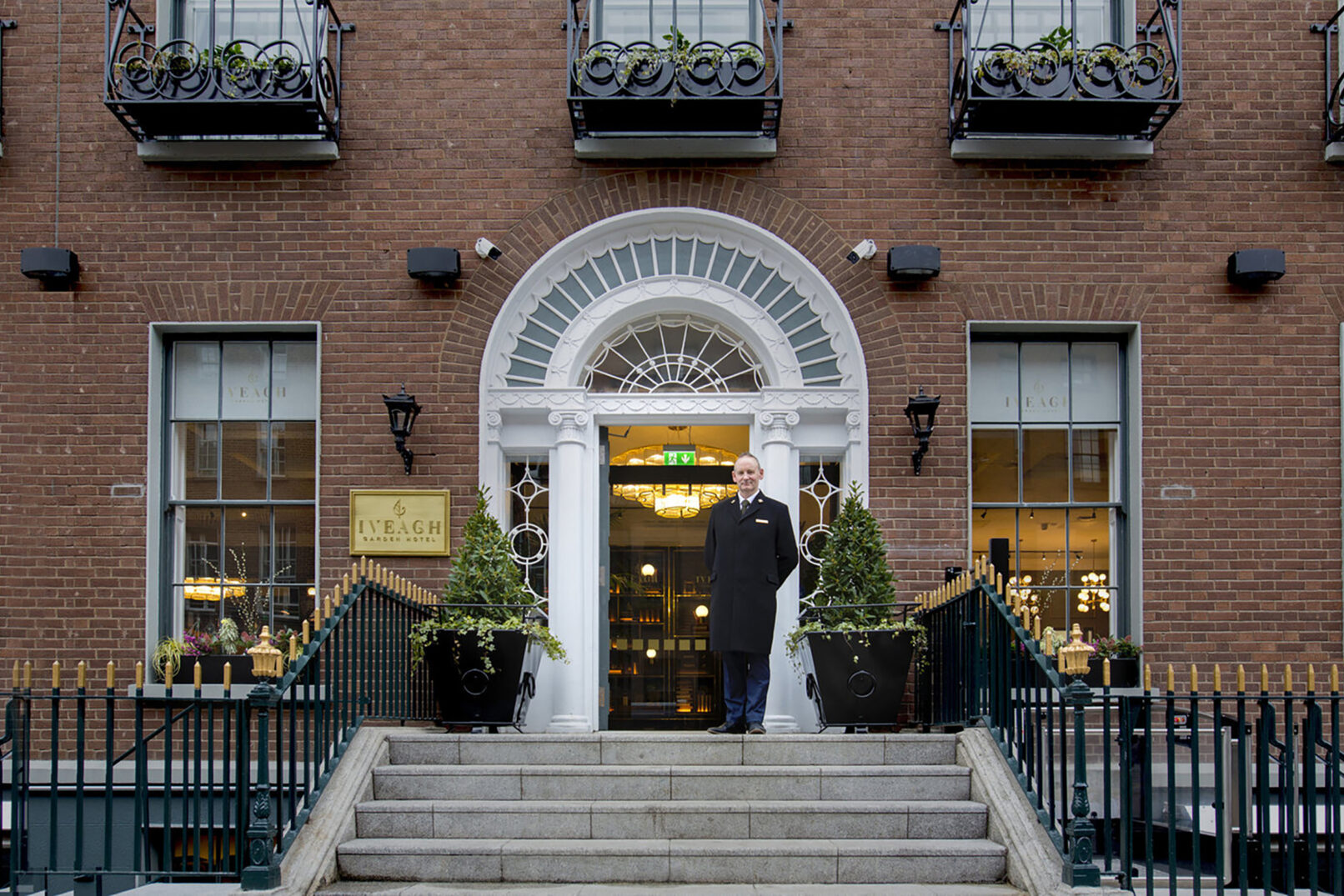The Iveagh Garden Hotel
72 - 74 Harcourt Street, Dublin 2
The Iveagh Garden Hotel presented very specific opportunities in the creation of a truly green building. A combination of thermal and fabric improvements combined with specifically applied technologies to cater for the building’s demands while utilising the building opportunities, culminated in the recycling and refurbishment of 72 – 74 Harcourt Street resulting in over 80% reduction in energy usage and over 80% reduction in carbon emissions.
The project consisted of the conversion of an existing 5,200 m² commercial building (previously a bank) with a façade built in the Georgian style to a 150-bedroom 4-star hotel. This involved the recycling and reuse of the current concrete frame building, 4 storeys over lower ground and basement levels which was extended over a further 2 floors with a lightweight steel structure. The building energy centre and water storage tanks were excavated below basement level to accommodate all of the main plant and equipment.
The building was completely fitted out to 4-star hotel standard including all new mechanical & electrical services, new duplex lifts, new goods lift and a number of disabled access lifts. The existing single glazed sash windows to the Harcourt street façade were retained with the edition of double glazed secondary glazing giving triple glazing for noise reduction and insulating properties. Insulation was added in cavity and on surface together with dramatically improved air tightness achieving a much improved building thermal envelope.
An existing well in the client’s Harcourt Hotel up the street confirmed the existence of a substantial underground Aquafir which has been utilised in a highly efficient and environmental manner to provide the hotels heating and cooling requirements.
Other technologies including CHP, Heat Recovery Ventilation (Thermal Wheels), UV Filtration have been employed to reduce energy consumption and recover heat.
Architect
- DMOD Architects
Dates
- Nov 2015 - Nov 2018





